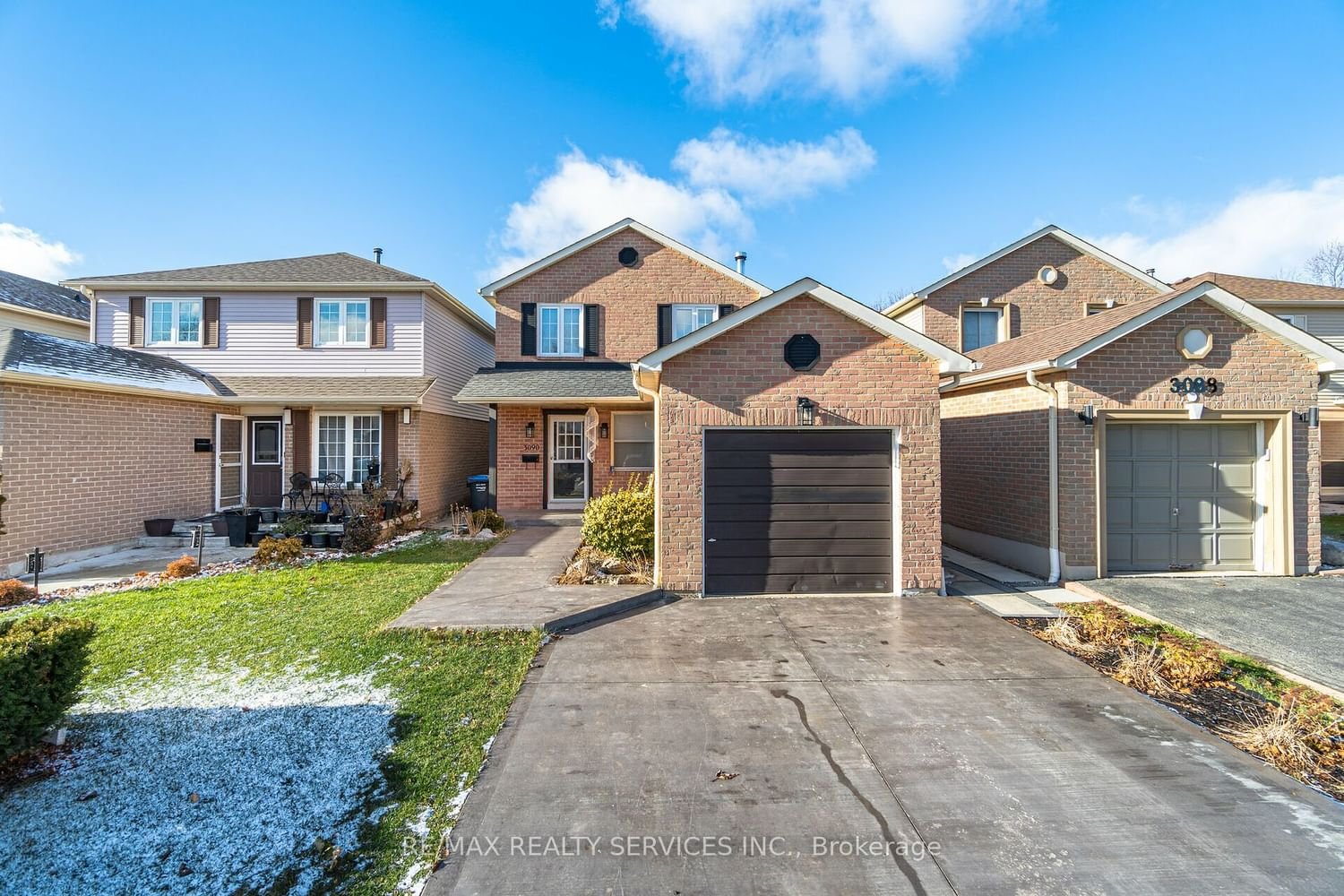$949,000
$*,***,***
3+1-Bed
3-Bath
Listed on 1/9/24
Listed by RE/MAX REALTY SERVICES INC.
Lovely Family Home At The Top Of Kilbride Cres Just Steps To Parks, Trails And Great Schools. This Detached Brick Home Has 3+1 Bedrooms And 3 Bathrooms. Rich Hardwood Floors Throughout The Home. Entertain Family & Friends In The Spacious Living/Dining Room And Beautifully Renovated, Eat-In Kitchen With Stainless Steel Appliances, Quartz Counters And A Walk-out To The Great Backyard. A Beautiful Oak Staircase With Iron Pickets Leads To The Second Floor Where The Spacious Master Has An Updated 4pc Semi-Ensuite With Quartz Counters and 2 Additional Generous Bedrooms. Tons Of Natural Light Throughout The Home! Finished Basement With An Open Living Space, Kitchen With Stainless Steel Appliances, A Wood Fireplace, A Bedroom & A 3pc Bath. Close to Shopping, Restaurants, Schools, Easy Access to 401 & 407.
Existing Stainless Steel Fridge (2), Stove (2), Built-In Dishwasher, Over-the-Range Microwave/Vent, Stainless Steel Range Hood (Bsmt), Washer, Dryer, All Light Fixtures & All Window Coverings.
To view this property's sale price history please sign in or register
| List Date | List Price | Last Status | Sold Date | Sold Price | Days on Market |
|---|---|---|---|---|---|
| XXX | XXX | XXX | XXX | XXX | XXX |
| XXX | XXX | XXX | XXX | XXX | XXX |
W7388304
Detached, 2-Storey
8+3
3+1
3
1
Attached
3
Central Air
Apartment, Finished
N
Brick, Concrete
Forced Air
Y
$4,398.88 (2023)
105.48x31.17 (Feet)
